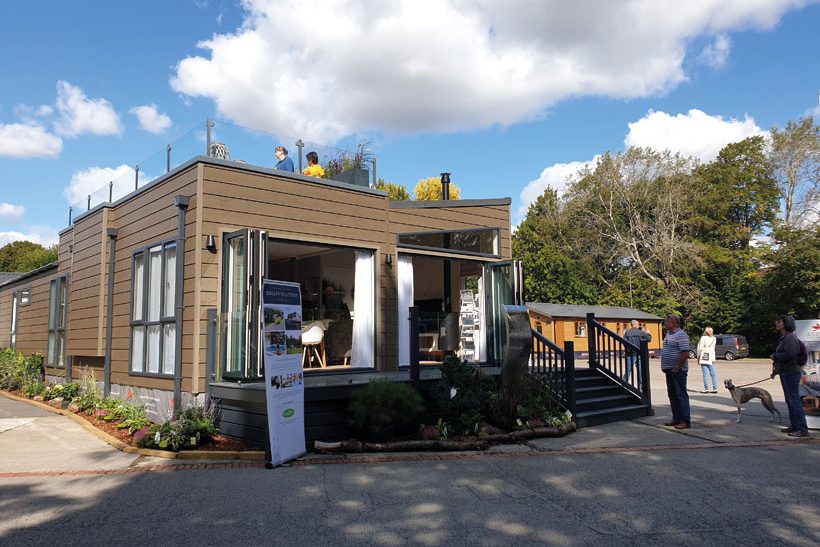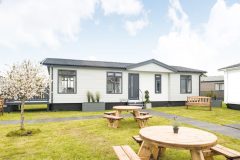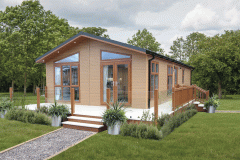As a manufacturer Aspire has a reputation for design and build excellence and, in addition to the big-hitting new designs it has already launched with great expertise, the company has also paid close attention to key core models.
Every home Aspire builds is designed to be aspirational from every perspective and, despite their high quality, buyers may be surprised to find that they are competitively priced in relation to similarly sized models elsewhere, although they are all pretty unique. They stand out brilliantly as show homes and flagship models in many park locations, and we regularly find them in top spots on some of the finest parks in the UK.
We take a closer look at this year’s biggest showstopper, the Nordica – one of the three out on display at September’s Caravan and Holiday Home Expo.
The Nordica first launched last year, taking lodge living skyward and featuring a unique roof terrace with teak deck boards, glass balustrading, integrated planter boxes and low-level lighting. It was undoubtedly one of the stars of the show at The Lawns recently, showcasing easy access to its roof terrace via a conventional staircase from inside.
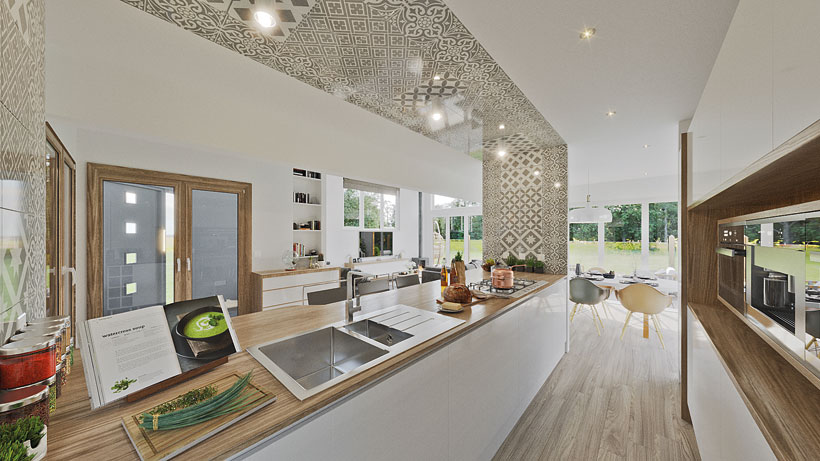
Inspired by the elegant simplicity, minimalism and functionality of Scandinavian interior design, this lodge is ultimately cutting edge, yet is practical, too. Nordic countries are said to be the happiest in the world, and no doubt ‘hygge’’ (hoo-gah) has more than a little to do with it! Translated loosely as creating intimacy, cosiness of the soul and finding pleasure from soothing things, the original word in Norwegian means ‘well-being’, probably originating from the word ‘hug’. Aspire has truly embraced this concept in the Nordica, and that’s exactly what it does, incorporating curves, circles and linear geometry with homely materials and textures that make this a truly inviting space. This is a lodge you can feel and connect with, designed to soothe the soul and elevate the spirit.
The Nordica is available in sizes from a 45ft x 22 two bedroom lodge through to a 65ft x 22 four bedroom model, and the lodge out on show had a 52ft x 22 footprint and three bedrooms, with a beautiful Walnut Canexel cladding. A sensibly arranged vestibule opens into a striking kitchen with floating effect appliances seen through a tile-framed island.
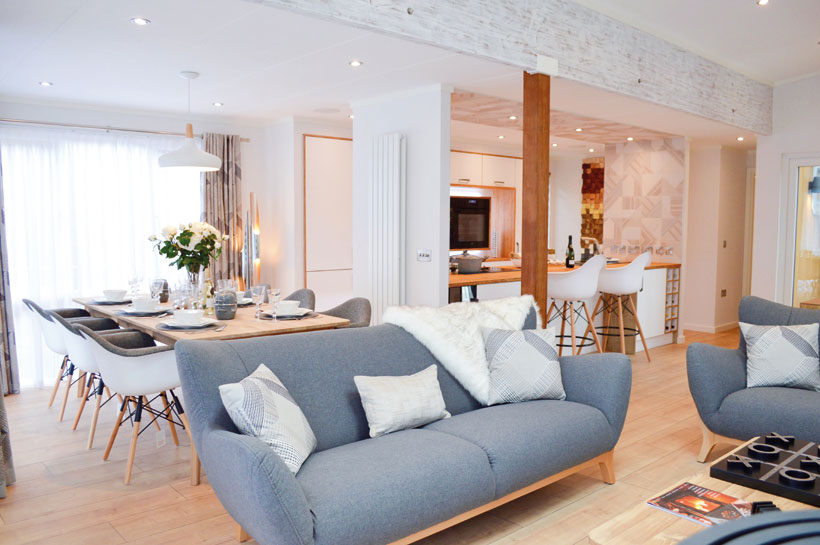
An elegant cosy lounge with feature log burner, high vaulted ceilings and large bi-folding doors further add to the grandeur of this crafted work of art, offering the opportunity for incredible views from several perspectives. Comfortable bar stools add a relaxed air looking into the kitchen, and a spacious dining table easily accommodating six is both part of the space and separate from it thanks to the wall between. The rustic table and comfortable tub chairs add to the feeling of being hugged further, while also offering a further relaxation zone.
Aspire is at: Snowdon House,
Snowdon Street, Porthmadog, Gwynedd LL49 9PQ
T: 01766 800 200
E: info@aspireleisurehomes.co.uk
W: www.aspireleisurehomes.co.uk
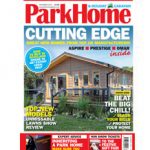
Read the full story in the November 2019 issue of Park Home & Holiday Caravan

