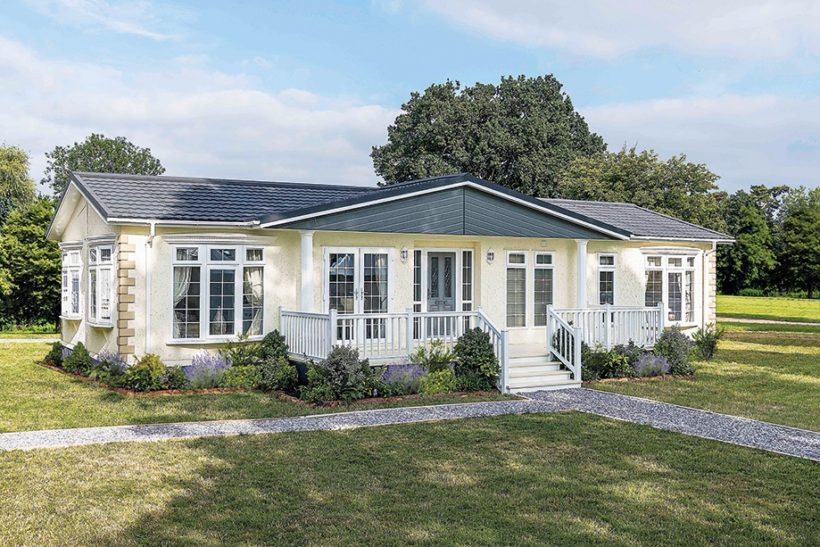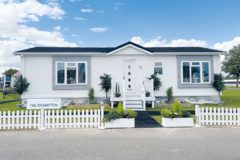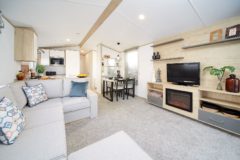Bella Brodie takes a turn around Omar’s fleet-leading residential home, the Heritage
The Heritage is a residential park home that has truly earned its title, thanks to a great back story. Originally launched in 1989 and having gone through a number of refreshes to keep it up-to-date, it’s sold well throughout the years and even won ‘Park Home of the Year’ back in 2014.
This is undoubtedly a home to aspire to with quality as a priority throughout, showcased via a distinctive exterior and a lavish interior. It remains as dazzling and awe-inspiring as ever, as visitors to the World of Park & Leisure Homes Show found out this June, as it was on display at the Stoneleigh Park-based event after the three-year show hiatus.
ACCOMMODATION AND LAYOUT
The minimum size for the Heritage is a 48ft x 20, and the maximum 65ft x 22, with two- and three-bedroom options available. The accommodation includes a large entrance hall, a spacious kitchen/diner and separate utility room, large lounge spanning the width of the home, family bathroom, study and a minimum of two bedrooms. The master has an en suite shower room and further dressing room which changes position slightly according to the size of the home. The model shown here is a 50ft x 20 as displayed at Stoneleigh.
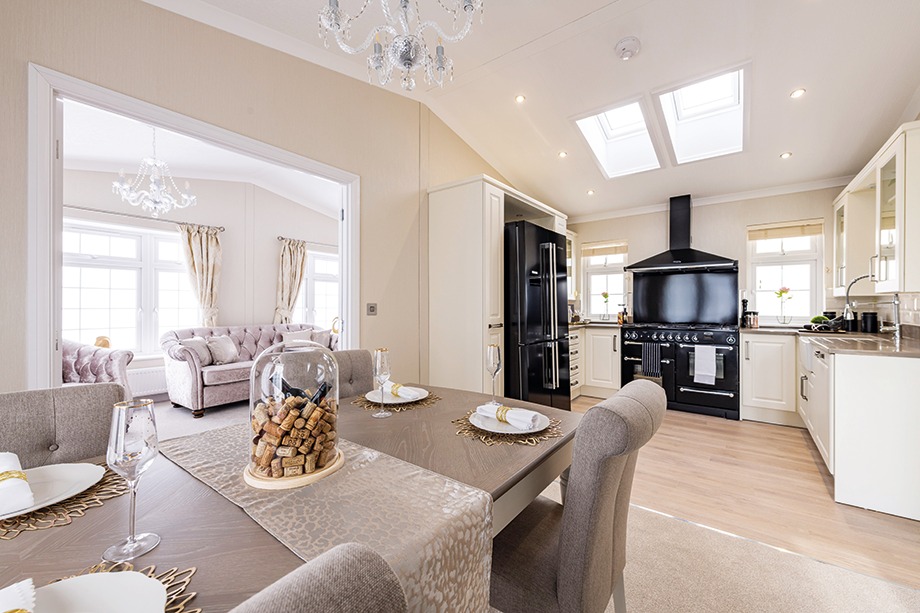
EXTERNAL FEATURES
The exterior features a truly superb extended front dormer supported by fluted pillars and dressed with graphite CanExel herringbone detail, all giving it a feeling of grandeur. With the Heritage, you definitely know you’ve arrived – either as a visitor or a resident! Beautiful Georgian-style curved bay and double-glazed windows with cornice detail above add great visual appeal, as do the pretty stone-effect corner quoins. There are also French doors to the dining area, which would suit a raised terrace outside with a table for two to enjoy coffee over. The front door is grand too, with feature glazing and further feature panels on either side.
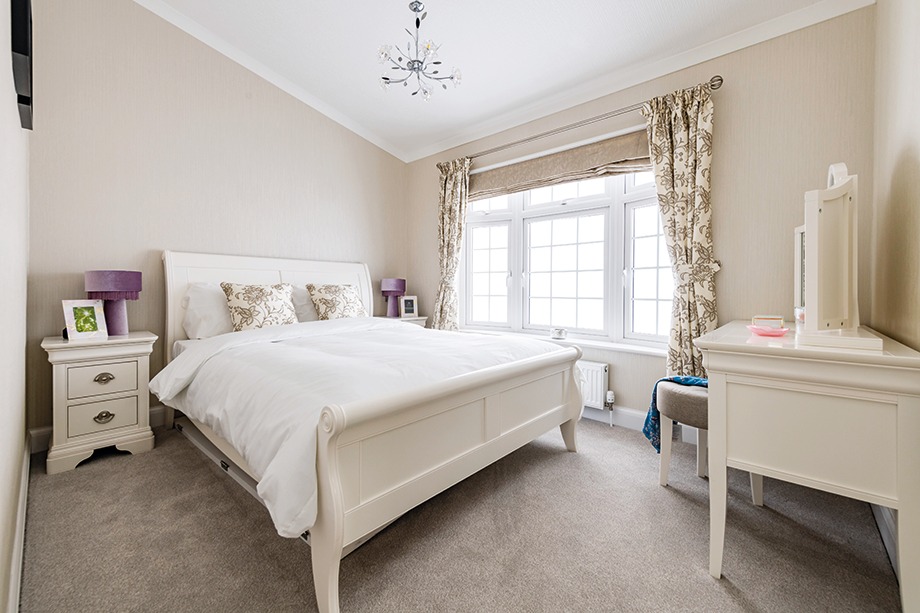
ENTRANCE HALL
Be prepared to be impressed as you step inside the Heritage, too. The large and airy entrance hall oozes charm from moment one, and that’s separated from the main living areas by an angular wall, offering immediate character. Within that angular wall door is feature Georgian glass panelling letting light through to the rest of the inner hall from the kitchen and utility rooms.
Key features
● State of the art country-style kitchen and utility.
● Grand lounge with plush furniture, set to impress.
● Study (depending on footprint).
● Freestanding bath with floor-mounted waterfall tap.
● Contemporary freestanding bathroom furnishings.
● Master suite with en suite shower room and dressing area.
Info point
Omar Park & Leisure Homes is at:
Pleszko House, London Road, Brandon, Suffolk IP27 ONE
T: 01842 810 673
E: sales@omar.co.uk
W: www.omar.co.uk
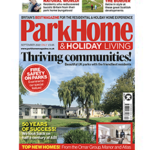
Read more in the September 2022 issue of Park Home & Holiday Living

