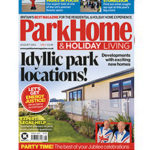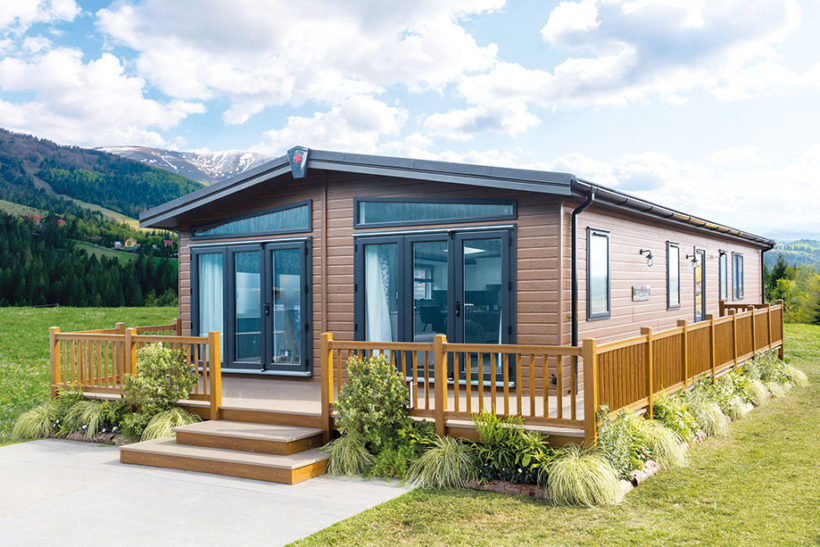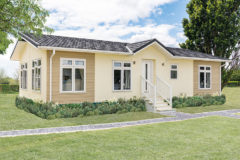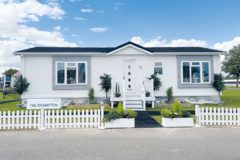Bella Brodie reports on the Glendale – one of Pemberton’s best-loved lodges – as it gets a makeover…
The Glendale and Rivendale lodges are both at the more luxurious end of Pemberton’s lodges that are suitable for residential or leisure use and available in a BS: 3632 specification, but the Glendale probably leans more towards residential styling. They’ve both had a significant design refresh, but we thought we’d take a look at the Glendale first. The main change is to the kitchen layout and the new décor.
External appointment
The Glendale is a fine-looking lodge, with two sets of bifolding doors to the front elevation and additional glazing above to
let light flood in.
Vinyl cladding and external sockets come as standard, although for the residential specification, Thermowood, Canexel and even a Stucco cladding are available options.
Overview and accommodation
The Glendale is available in three sizes: the 40ft and 44ft x 22 with two or three bedrooms, and a 50ft x 22 three-bedroom version. The two-bedroom models and the larger three-bedroom layout benefit from an additional useful utility room. In the entrance hall, there’s a useful bench seat with storage above and below.
The lounge, kitchen and dining area is open plan, although there is an option to close off the lounge if preferred. There’s a vaulted ceiling throughout and the specification is really luxurious.

Living area
The décor in the Glendale is a mix of the traditional and modern. In the lounge there are comfortable deep buttoned sofas, two accent wingchairs and a storage footstool, so comfort and practicality have been considered here. A lovely feature wall is panelled with a contrasting grey background above, framing a feature fire mantelpiece with panelling to roof height. That’s a super focal point for the room, housing both the wood burner-style fire and the TV above. Even the ceiling here adds warmth and plenty of light floods in from the front of the lodge and windows on either side of the fireplace. It feels symmetrical and balanced, both in layout and tone and texture. Look up and there’s added warmth in the ceiling finish – look down and the transition into the kitchen and dining area is clearly defined as the plush carpet makes way for light wood effect laminate flooring.

Over in the kitchen and dining area opposite, light floods in from the kitchen skylight and glazing from the front of the lodge. In addition to the main dining area with an extendable table and plush dining chairs, there’s a kitchen island with a breakfast bar and matching stools. There’s already quite a bit of storage in the kitchen but the island adds more, along with the potential to add a wine cooler fridge. There’s a pop-up socket here so it would also double up as a great place to work or for the chef a useful worksurface for baking appliances. Most of the main appliances are integrated with the exception of a lovely range cooker which will add huge appeal for those used to feeding families or having a solid baking session. Factor in the integrated washer/dryer, fridge/freezer, dishwasher and microwave and the Glendale doesn’t skimp on the detail.
Key features
● uPVC double glazing with bay windows.
● TV points in all bedrooms.
● 5ft divan in both bedrooms.
● Plenty of USB points built-in.
● Accessory pack.
● Platinum package and residential specification available.
Optional extras
● Bath in lieu of shower.
● Patio doors to front elevation.
● Lift up beds.
● Bluetooth speakers.
● Wine cooler.
● Safe.
● Single or guzunder beds.
● Alternative cladding.
Info point
Pemberton Leisure Homes is at:
Woodhouse Lane, Wigan, Lancashire WN6 7NF
T: 01942 321221
E: info@pembertonlh.co.uk
W: www.pembertonlh.co.uk

Read more in the August 2022 issue of Park Home & Holiday Living



