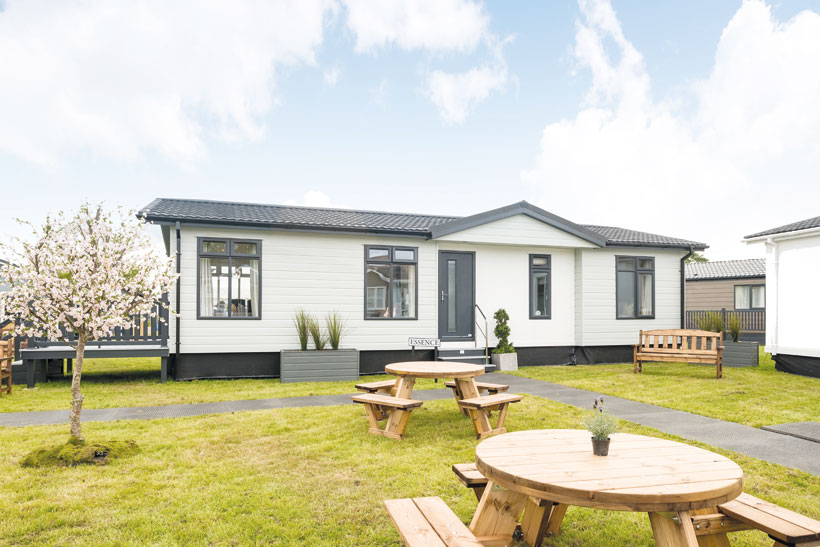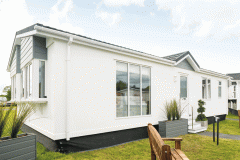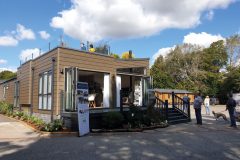Prestige Homeseeker’s new residential home dares to be a little different. Bella Brodie finds out how…
Prestige Homeseeker is having a great year for new launches with several eye-catching and innovative park and leisure homes added to the range.
The Essence was launched at The World of Park and Leisure Homes at Stoneleigh earlier this year. It has a wonderfully strong identity, delivered through an imaginative layout and a fresh, yet soothing, colour scheme. In fact, it’s clear that the Prestige Homeseeker team really enjoyed creating the Essence, and that excitement in the planning process shows throughout, giving it a sense of fun and a really uplifting feel.
EXTERNAL FINISH
Unusually for a residential model, there’s quite a large amount of cladding on the outside so, externally, it looks like a park home in shape and form, but with a bit of a leisurely feel, and very smart. If you’re after a residential home with a modern feel in a park with natural surroundings this would fit the bill very nicely indeed. I can think of several parks that this would be perfect for.
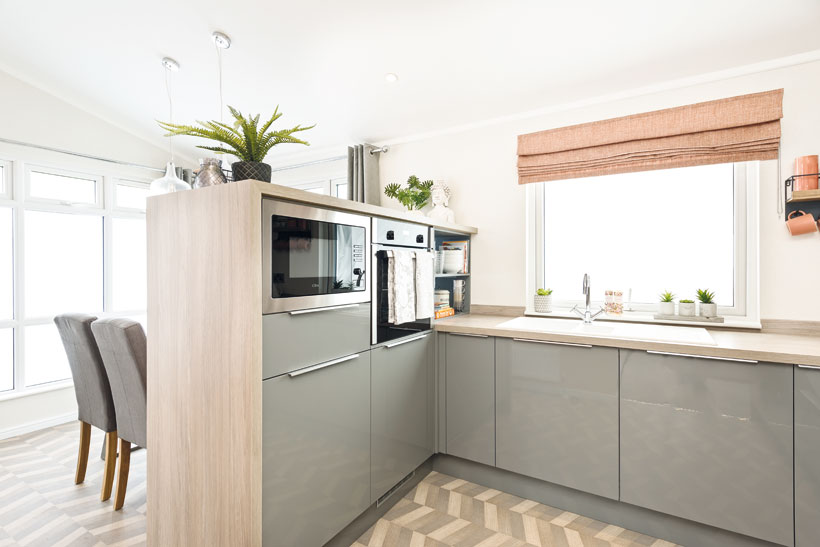
INTERNAL APPOINTMENT
Corals and soft greys appear throughout in various guises; soft furnishings, feature walls, headboards and subtle touches, offering a coordinated feel from start to finish with glimmers of metallic shimmer and sparkle adding a lift or two almost subliminally. There are vaulted ceilings throughout, and the white cottage-style internal doors help with that light and bright feel, tying in nicely with the tongue-and-groove accented feature walls. There’s plenty of depth of colour and warmth in the flooring, blinds and units, so the tonal balance throughout has been well thought through and executed.
ACCOMMODATION AND LAYOUT
Available up to 65ft x 22 in one, two, three, or four bedroom options, the Essence has a living area that isn’t completely open plan, but is separated by feature walls, clearly defining the lounge, dining areas and kitchen and allowing for good flow of movement. An inner hall leads from the living area or front door to a utility room, bedrooms and bathrooms. In this version there’s also a handy utility room. The master bedroom has a useful walk-in wardrobe, and plush en suite shower room.
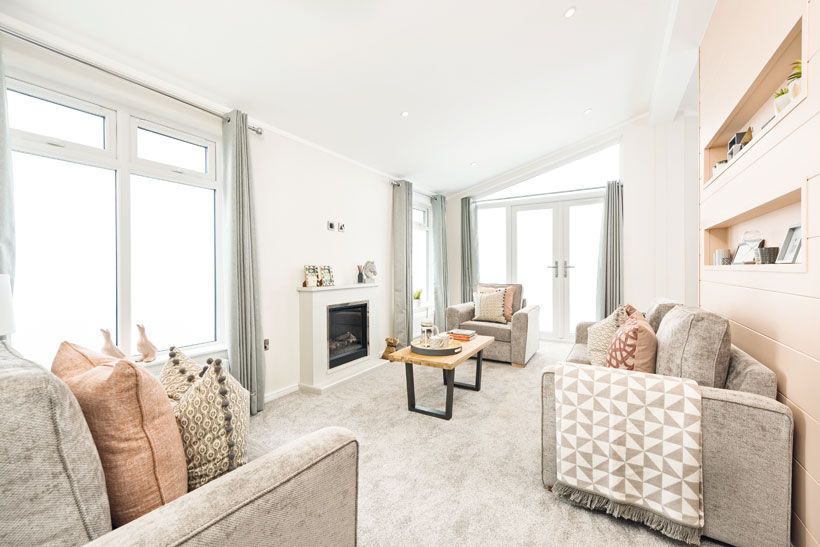
LOUNGE
The light and bright lounge benefits from a full panel of windows to the front elevation, incorporating a set of French doors, so it would be easy to open up into an outdoor space in good weather, extending the living space further with a patio or decking.
What’s immediately striking here is the full-height feature wall separating the lounge from the kitchen and dining areas, providing a great backdrop for the sofa and a pretty frame for ornaments and personal touches. That’s in a coral pink, which is picked up further in a various richer tones in the soft furnishings. Plush browns mix with those coral shades and greys here, offering a cosy, warm feel to the lounge. A feature fireplace with coal-effect fire offers a nice focal point with the TV above, and no-one will have to strain to get a comfortable view or fight over the best seat as they’re all well situated in this balanced, symmetrical space.
Checklist
Key Features
● Free-flow living space with defined areas for lounge, kitchen and diner.
● Feature walls from kitchen to diner and lounge to kitchen and diner.
● Fully fitted kitchen with four burner gas hob, built under oven, dishwasher, fridge/freezer and washer dryer.
● Utility room with full-height cupboards to one side.
● Master suite with walk-in wardrobe and double walk-in shower.
Info point
Prestige Homeseeker Park and Leisure Homes is at:
Shipton Way, Express Business Park, Rushden, Northamptonshire NN10 6GL
T: 01933 354000
E: sales@phplh.com
W: www.prestigehomeseeker.com
(The showground is open six days a week, from Monday to Saturday.)
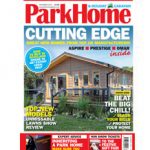
Read the full story in the November 2019 issue of Park Home & Holiday Caravan

