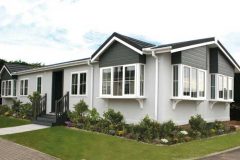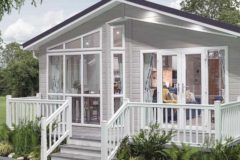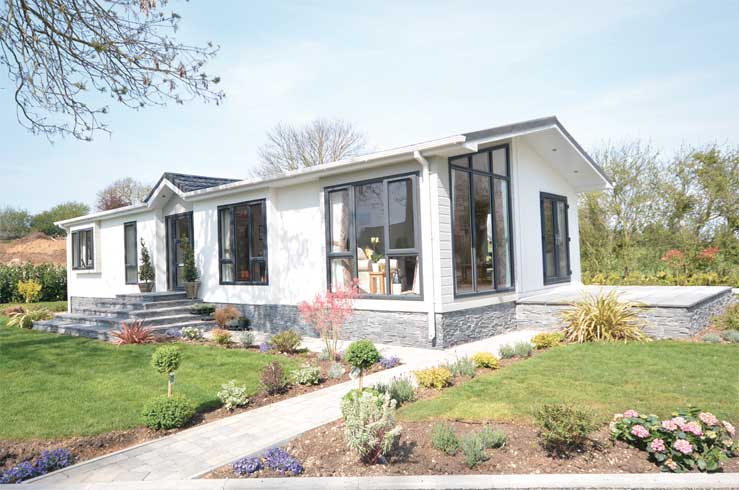 Bella Brodie takes us on a tour of one of Oakgrove’s popular residential models
Bella Brodie takes us on a tour of one of Oakgrove’s popular residential models
Quietly confident yet with a style and class all of their own, Oakgrove are all about quality of both service and finish in their luxury lodges and park homes, and that shines through confidently in all their models.
Each home is built through a bespoke process, and it’s very rare with Oakgrove for two models to be the same. The Clarendon is a mainstay of their residential range with a traditional layout yet modern feel, and every incarnation we’ve seen has been ultimately classy.
Overall accommodation
The Clarendon is quite a flexible model, so will adapt well to the way you want to use it. The lounge can be enclosed or lead through to the dining area, which sits on slightly protruding corner and then leads on to the galley kitchen and utility. Two bedrooms and two bathrooms can be configured according to preference, and the master has a walk-through storage area to that en-suite. A useful study completes the accommodation.
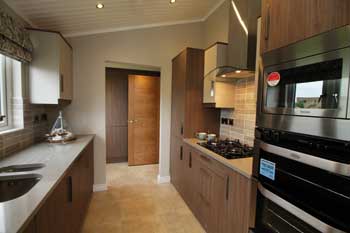 External features
External features
A range of exterior finishes are available on the Clarendon look completely different, so to match your park or environment others are shown on their website. Large 700mm overhangs give a great look to the front elevation, with integrated spotlights giving it a distinct look at night.
Entrances
Whichever way you walk into the Clarendon, via the front door or the back, you’re walking into what is clearly a classy home, impressive from the off. A lot of easy-on-the eye colours have been used in this home, and the quality of materials used both in soft furnishings and fixtures, fittings and furniture helps brings those to life. Although you can cross the hall into the utility room and kitchen from the front door, the natural more natural visitor route is to turn into the living areas.
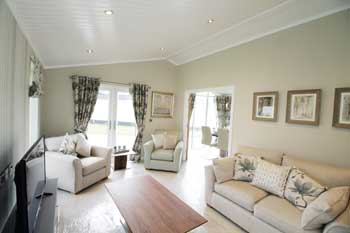 Lounge
Lounge
Furnished with a settee and two armchairs in this instance, along with a coffee table, separate sideboard, the natural focal point in this room is the TV plinth which is balanced beautifully for light either side, with full height windows dressed with plush Roman blinds.
There’s a vaulted ceiling with inset spotlights here and across into the dining area, so it feels spacious, light, classy and uncluttered. This room offers an enclosed space, or allows for the room to open up into the dining room which then extends into a separate stylish kitchen. If you look up to the roof you’ll see how it’s larger than most living areas, crossing as it does the main central beam into the internal apex of the roof to add valuable extra space to the living room.
CHECKLIST
Interior features
● Interior oak shaker doors with glass door option to lounge
● Well-equipped galley kitchen with utility area
● Integrated fridge/freezer, dishwasher, and washer/dryer
● 5 ring gas hob, built in double electric oven and microwave
● Thermostatic showers in bathrooms
● Colour co-ordinated curtains, blinds, bedding and cushions
● Vaulted ceiling to living areas
Optional extras
● Additional Velux rooflights
● External tap and powerpoint
● Vaulted ceiling and down-lights
to bedrooms
INFO POINT
Oakgrove Lodges & Park Homes is at:
Carrakeel Drive,
Maydown Industrial Estate,
Derry BT47 6UQ
T: 02871 861166
E: info@oakgrovelodges.co.uk
W: www.oakgrovelodges.co.uk
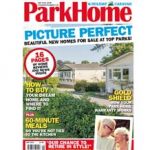 Read the full story in the May 2018 issue of Park Home & Holiday Caravan
Read the full story in the May 2018 issue of Park Home & Holiday Caravan

