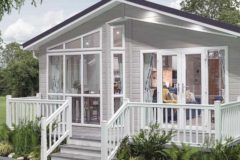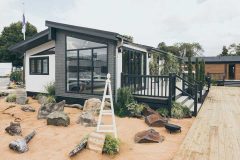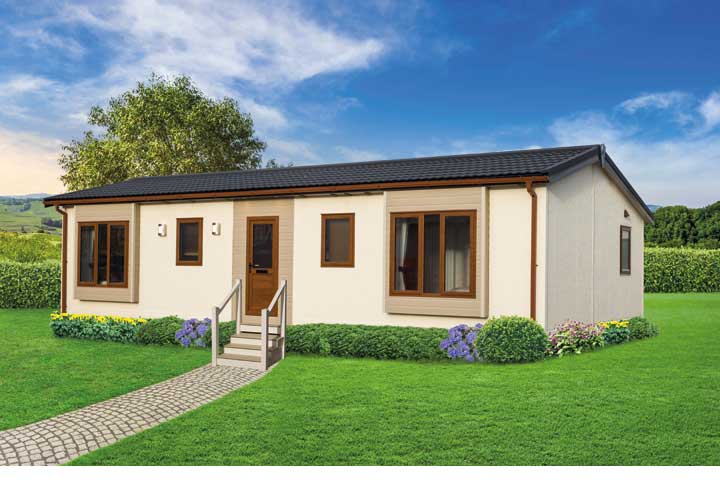 Bella Brodie runs the rule over a flexible residential home that looks set to appeal to all types of buyers
Bella Brodie runs the rule over a flexible residential home that looks set to appeal to all types of buyers
Pemberton established itself firmly within the residential market late last year, and the 2018 Lyndale has already proved popular with buyers. This flexible home is now set for a maiden outing at The World of Park and Leisure Homes Show, as we discover…
Its popularity is hardly surprising given its very practical nature, which enables the home to be used in a variety of different ways. The interior of the home has the luxurious feel Pemberton is so well known for with its luxury lodge models, and it has made the transition to the residential market pretty effortlessly.
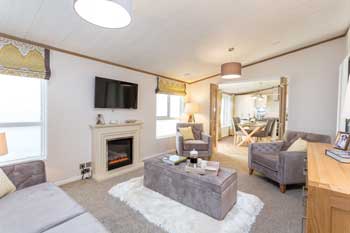
Overview
There are two sizes to choose from, a 40ft x 20 or a 45ft x 20, which incorporates a snug room. In the 40ft x 20, after you enter the home, the utility area is on the right, bedrooms are at either end of the corridor and the lounge, kitchen and en suite off the master are to the rear of the home.
In the 45ft x 20, the utility area is off the kitchen, the master has a dressing/storage area before you move through into the shower room, and the living areas form an
L-shape with the extra snug to the front elevation, with windows on two sides.
Here we’re taking a tour of the 40ft x 20, which still feels extremely spacious.
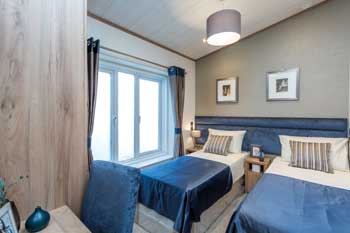
Entrance hall
The layout of this model is very practical with a front entrance hall with useful full-height storage cupboards to one side, and a soft seat with baskets below on the other. The Lyndale has vaulted ceilings throughout, and parquet flooring in a rich wood-effect adding depth and solidity to the feel.
Utility room
There’s a handy utility room off the hallway, with a useful sink and drainer, space for a washer/dryer and plenty of cupboard space, in the same crisp, white design as the kitchen/diner, which we then move on to.
Kitchen/diner
This really is very large and is separated from the lounge by folding doors, so they can be open or closed – a very practical design. It means that the kitchen can feel like a stand-alone room, with a lot packed in. The crisp white shaker-style units are topped with a rich, dark wood work surface, again making it feel solid and picking up nicely with the flooring here. The trim in the handles helps add to the rustic feel, and the white tiled splashbacks are not only characterful, but easy to keep clean, too. Again, we have lots of storage space here, with a full-height double cupboard in one corner.
An island unit isn’t totally detached as it leads conveniently onto the dining table, but with the hob and cooker on the other side of that, time and motion has been considered in the way the kitchen will be used. A huge fridge-freezer sits to one side, with expansive drawers making it a bit of a chef’s delight in terms of gadgetry. Metallic drop pendant lights and a feature radiator all add to the warmth and cosy ambience.
CHECKLIST
Interior features
● Vaulted ceilings throughout
● Island unit in kitchen
● Folding doors from kitchen/diner through to lounge
● Realistic flame effect fire to lounge and feature radiators
● Master suite with walk-through storage area to shower room
INFO POINT
Pemberton is at: Woodhouse Lane,
Wigan, Lancashire WN6 7NF
T: 01942 321221
E: info@pembertonlh.co.uk
W: www.pembertonlh.co.uk
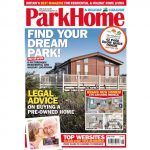
Read the full story in the June 2018 issue of Park Home & Holiday Caravan

