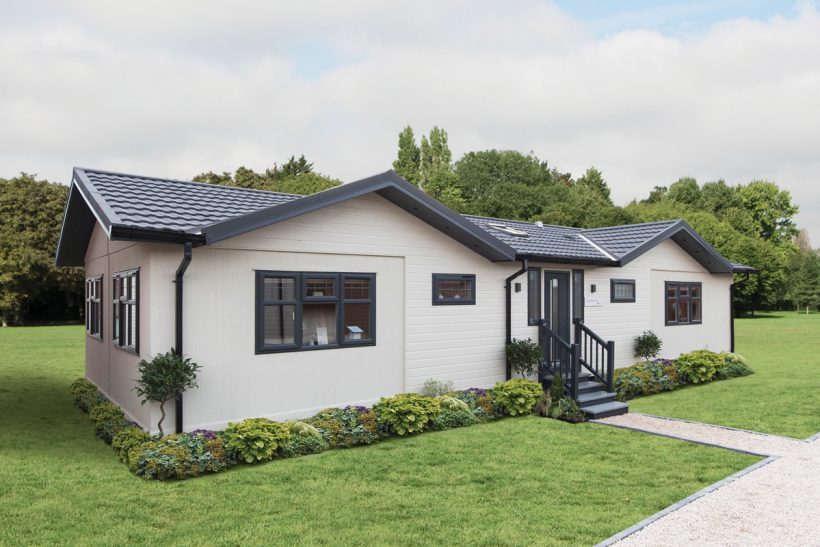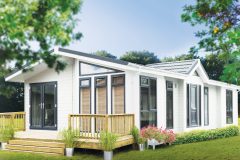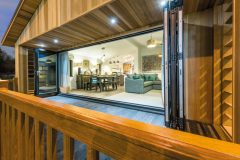Bella Brodie takes a look at the latest luxurious residential park home from Wessex – the Cranborne.
With its own unique and sophisticated style, the Cranborne is a luxurious park home with an open-plan layout and plenty of personality.
Launched late in 2016, the Cranborne was one of two Wessex models that heralded the return of highly respected designer Jill Withers back to the Wessex fold. It certainly had impact, with its contemporary grey colour scheme and flashes of cerise pink throughout, adding energy to an already classy home.
This model somehow combines that vibrant touch without losing its own unique, sophisticated style. It’s bold yet understated, vibrant yet relaxing: a veritable odyssey for the senses that results in a home with a huge amount of ‘wow’ factor. It delivers a traditional feel for those looking for it, but with those contemporary overtones adding an edge that creates a really special living space.
Nathalie Montague, sales manager for Wessex, said: ‘It’s already proving to be a really popular home, with high quality features throughout making it feel extra special – exactly what Wessex does best.’
External features
The front of the home, which is perfectly symmetrical, makes a bold statement. Two large roof dormers sit either side of a composite front door with half-height square leaded glazing to either side.
Feature cladding in River Rock Canexel to the roof dormers and to the centre and front of the home is complemented superbly by a stucco finish that is perfectly colour matched.
Further windows with part square-leaded glazing detail complete the look.
Internal features
On stepping inside, you immediately get a feeling of space with a large, contemporary styled, semi-open plan living area. The lounge and dining areas form an L-shape and the kitchen is open through to the dining area.
The interior design here is striking and bold, yet relaxed and comfortable, with feature granite wallpaper, oak engineered, wood flooring and distressed white and driftwood furniture.
Vaulted, panelled ceilings further add to the feeling of spaciousness and a skylight over the front entrance lets in plenty of natural light. As soon as you enter the home you’re immediately immersed in its lovely ambience, with a large driftwood mirror to the front entrance, coat cupboard and inset floor mat all providing a personable welcome.
A skylight above the front entrance lets plenty of natural light into this area, too.
Checklist
Size and layout
The model shown is a 50ft x 20 footprint, with an open-plan living space with lounge, dining and kitchen area. Furthermore, there’s a separate utility room, master bedroom with en suite shower room, second double bedroom and family bathroom. You can also view this alongside the 60ft x 22 and 50ft x 22 floorplans on the Wessex website, where there is a virtual tour of this original 50ft x 20 version.
Key Features
• The model shown is a 50ft x 20 footprint, with an open-plan living space with lounge, dining and kitchen area. Furthermore, there’s a separate utility room, master bedroom with en suite shower room, second double bedroom and family bathroom. You can view this alongside the 60ft x 22 and 50ft x 22 floorplans on the Wessex website, where there is also a virtual tour of this original 50ft x 20 version.
Info Point
For further information about Wessex Unique Lodges & Park Homes, or to enjoy the Cranborne’s virtual tour
and gallery, please visit the website at: www.wessexparkhomes.co.uk.
Wessex Unique Lodges & Park Homes: Head Office and Manufacturing Centre, London Road, Brandon,
Suffolk IP27 ONE
(For sat nav use IP27 OLX).
Email: sales@wessexparkhomes.co.uk
Tel: 0845 257 0400
Read The Full Article In The March 2017 Issue Of Park Homes & Holiday Caravan




