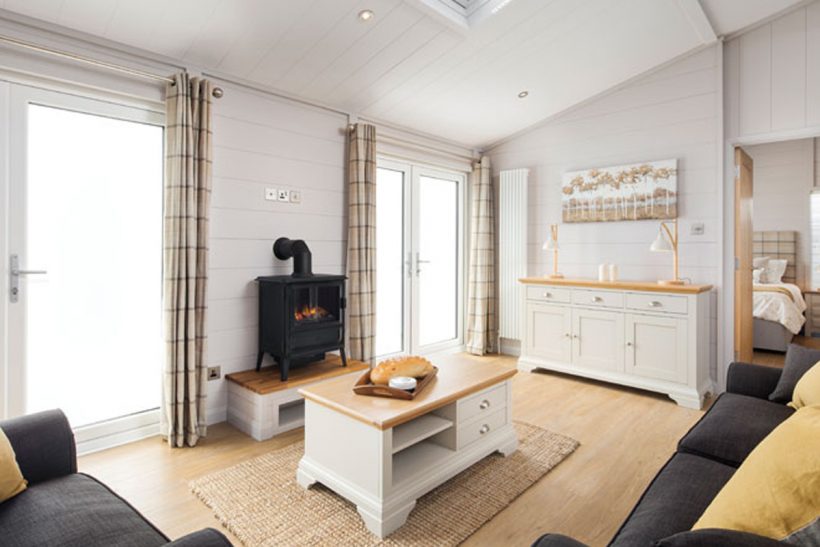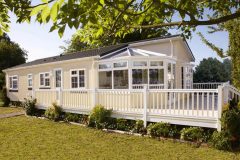Pathfinder Homes’ Willow is an effortlessly stylish, architecturally brilliant and intelligently designed beauty!
The Willow offers natural lifestyle inspiration in every corner and is the latest hotly-anticipated addition to the Pathfinder Homes range.
Pathfinder wanted to create something that not only felt different but was indeed truly different. With its headquarters set in a stunning part of Devon, Pathfinder Homes takes its inspiration from the natural world that surrounds it.
There’s something unique about a willow tree – the graceful way it lights up the landscape around it. The presence of these towering trees inspires growth, independence and, in reality, life.
In the same way, the Pathfinder Willow enhances its natural surroundings and the lives of those lucky enough to own one.
Pathfinder’s aim was simple: to capture the effortless grace and beauty of the willow tree in its latest model. Willow trees thrive in full sunlight and the design and layout of the Pathfinder Willow lodge reflects this, creating a perfectly shaded sanctuary that allows lots of natural light to flood the area.
Introducing the Willow
The Willow’s symmetrical, centre-lounge design emphasises the focus on the living areas, maximising social, open-plan living.
With vaulted ceilings throughout and a horizontal panel of large windows and French doors, light fills the spacious living space. A large, elegant table and distressed-style chairs allow you to enjoy beautiful sunsets on long summer evenings.

The lounge evokes luxury and contentment with a magnificent sofa, two armchairs, matching coffee table and electric wood-burning stove. This space is designed for real family time, with the added treat of a built-in 50in TV and remote controlled Bluetooth iPod station, too.
The Willow hosts a modern, integrated kitchen with all the appliances needed for any aspiring chef, or just for when cooking is a necessity. The palette of fresh, yet warm, colours flow through this area from the kitchen units to the dining table.
Either magnificent bedroom could be called the master, accommodating queen sized beds, built-in wardrobes, gorgeous dressing tables and inviting en suites.
The first bedroom, situated at the north of the home, is more like a tempting boudoir. The design and fabrics chosen are simply divine. This immaculate bedroom leads to a stunning en suite, too.
Naturally tiled and fully fitted, this room features a tasteful free-standing bath boasting a huge 1,700 magnitude. The full length windows with obscure glazing allow the natural light to gently flow through, while absolute privacy is assured.
The second bedroom perfectly mirrors the first, offering enormous space and an opportunity to embrace the ethereality of the home. The en suite wet room holds a huge 1600mm x 800 shower, a chrome ladder heated towel rail and, of course, all the stylish vanity storage you would expect from such a luxurious model.
Info Point
Pathfinder Park Homes,
Cavalier Road, Heathfield,
Newton Abbot, Devon, TQ12 6FJ
T: 01626 833799
F: 01626 834354
E: sales@pathfinderhomes.co.uk
W: www.pathfinderhomes.co.uk



