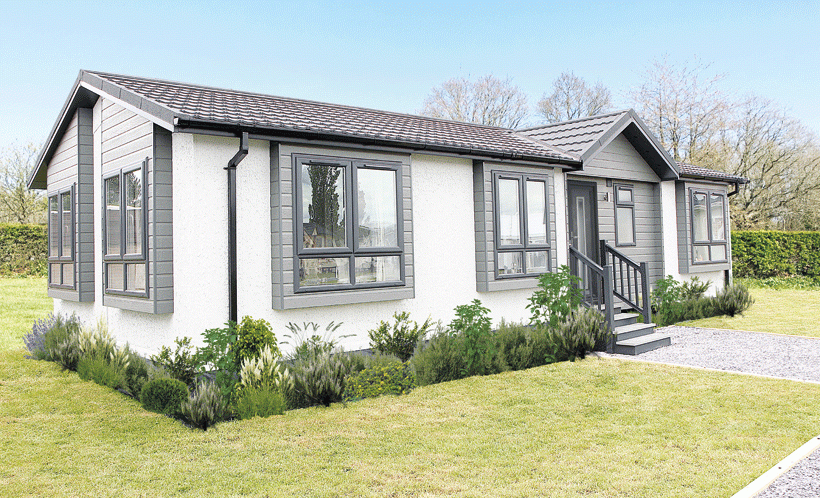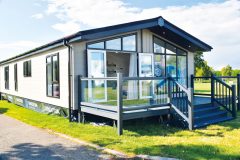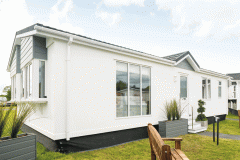Bella Brodie steps inside a fantastic new park home from Omar that’s distinctive, modern and stylish, yet also eminently affordable…
Affordable and contemporary, the all-new 2019 Image park home stands out for its curb appeal and offers a great blend of style and practicality.
The striking exterior, with its clean, contemporary lines benefits from CanExel cladding detail to the boxed-out windows and around the recessed, feature front door that sits under a roof dormer.
Inside, the accommodation consists of an entrance lobby area, central kitchen-diner, large lounge, and two bedrooms.
The master has a dressing area and en suite shower room, and the family bathroom has a bath, offering the option of both in the home.
There’s also an option for a utility room and study on selected floorplans.
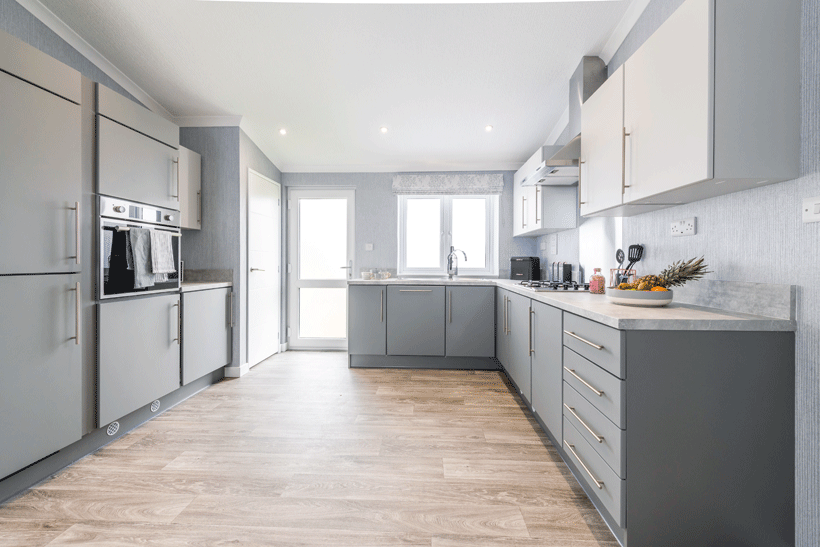 ENTRANCE, DINING AND KITCHEN AREAS
ENTRANCE, DINING AND KITCHEN AREAS
In an immediately distinctive home, the front door opens into a semi-enclosed area where there’s a practical boot seat and coat hooks, and that then leads into a large kitchen-diner.
The ceiling here is vaulted, which along with the simplicity of the interior design, provides a feeling of light and space.
An extending dining table with chairs sits to one side of the room, and sleek contemporary kitchen units in two tones of grey with brushed steel T-bar handles house an array of integrated appliances; everything you need, while providing the perfect canvas to add your own touches.
The kitchen feels very airy indeed and the flooring enhances that effect in a light colour running across the width of the room; a clever touch that widens it further.
There’s an integrated fridge/freezer to one side and the stainless-steel oven column next to it, with storage units above and below. There’s a further handy surface to the right, and then a full-height built in utility cupboard to the right, next to the back door.
On the other side of the kitchen the dishwasher is tucked below the sink, and there’s a very eye-catching splashback to the hob and extractor, making it feel quite space-aged.
A lined Roman blind in a pretty print softens this area subtly, and there’s a useful USB charging point to the right of the hob that should come in really handy.
What’s particularly obvious here is the good storage space as there are quite a few free units after the integrated appliances fronts have been taken out of the equation.
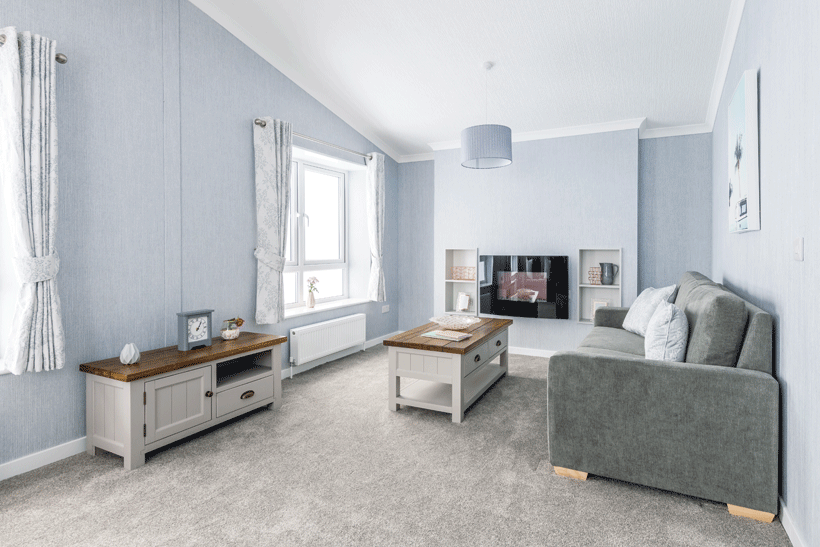 LOUNGE
LOUNGE
Through double doors, the lounge has a light, spacious feel thanks to the vaulted ceiling that continues from the kitchen-diner, and three large windows that allow plenty of natural light. Visitors are well catered for here with two comfortable three-seater sofas, and the space and layout gives it more of a feel of a traditional family main room than most.
Hand-painted furniture in light grey is topped with solid pine, and there’s further luxury and class in the lined curtains, tie backs and scatter cushions.
A cosy feel is added by a black glass, wall-mounted electric fire, bordered by recessed shelves to either side, adding a nice visual and practical feature to the room.
Info point
Omar Park & Leisure Homes is at:
Pleszko House, London Road,
Brandon, Suffolk IP27 ONE
T: 01842 810 673
E: sales@omar.co.uk
W: www.omar.co.uk
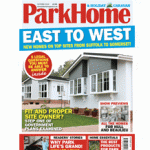
Read the full story in the October 2019 issue of Park Home & Holiday Caravan

