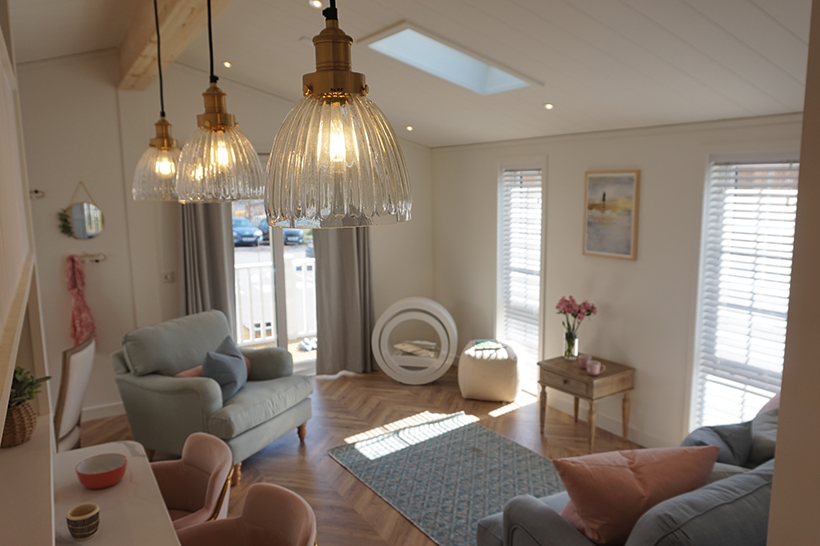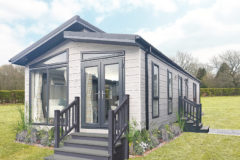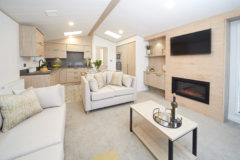Bella Brodie reports on Pathfinder’s newest lodge release, the Forest…
The newest model ‘out of the blocks’ for Pathfinder Homes, the Forest, is described as suitable for leisure or residential use and we’d agree with that, as it could genuinely work well for both. The interior styling is uplifting and light with vaulted ceilings throughout, and we love the contemporary vibe and pastel colour scheme shown here.
The Forest’s launch comes as part of Pathfinder’s ‘Year of the Retreat’, which marks the increase in popularity of the staycation and celebrates all that Great Britain has to offer. It’s the first in a series of releases, so we look forward to seeing what’s next – although the Forest is a very satisfying model to explore first.
The Forest is laid out as a classic summerhouse with a veranda, open plan living, kitchen and dining area and a large master suite. The thinking behind this mode was the recreation of a sociable Manhattan lifestyle vibe, designed to be perfect for a Great Britain staycation. It executes that well, perhaps with the added benefit of a colour theme, which is particularly gentle and pleasing on the eye.
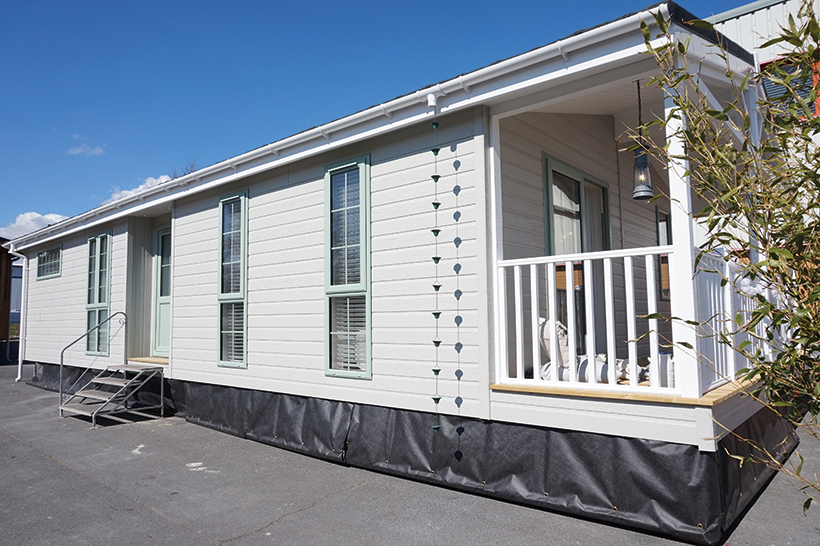
TRUE PATHFINDER STYLE
In true Pathfinder Homes’ style, this design represents a merge with nature, and something a little different. It offers the opportunity to relax on the porch on warm summer evenings or crisp, clear autumn nights, staying undercover to enjoy the local scenery. That makes it the ultimate chillout lodge for those who like to enjoy that time in living space outside as here it is provided ready for you.
ACCOMMODATION
The model shown here is a 45ft x 20 footprint, with a living area incorporating the lounge, kitchen and dining area, an entrance hall, family bathroom, twin-bedded second room and a master bedroom with an en suite shower room. The veranda is incorporated into the main footprint.
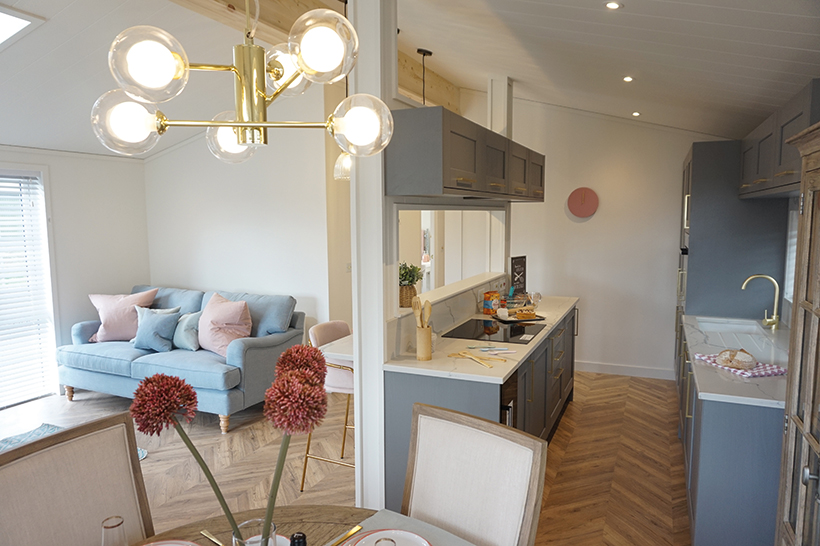
Internal specification
The Forest has quite an upmarket specification, with a lot built-in as standard. In the lounge you’ll notice the skylight, letting in additional light, and feature drop lighting, which creates atmosphere and adds style, with more in the bedrooms. Feature panelling and chic internal doors in grey add a modern, fresh feel and depth of colour and texture, and even in fine detail like the tiling and flooring, Pathfinder has been generous with what’s included.
External specification
Externally, the Forest is clad in a light grey CanExel, with Chartwell Green windows offering something a bit different while also tying in with that Manhattan veranda brief. The windows are Georgian bar style in most places, and that covered balcony comes in a range of sizes starting from 5ft, and that’s part of the overall construction of the home. Of course, that offers a very multifunctional space for all year round use, with room to create at least a couple of zones – a reading zone from the hanging chair or perhaps table and chairs for two for morning coffee, afternoon tea or late-night tipple.
CHECKLIST
Key Features
● Enclosed veranda with built-in hanging egg-chair.
● Feature walls and lighting throughout.
● Particularly well-equipped kitchen.
● Master suite with en suite shower.
● Plenty of storage throughout.
● Luxurious bathroom with freestanding bath.
INFO POINT
For further information about
Pathfinder Homes, please contact:
T: 01626 833 799
E: sales@pathfinderhomes.co.uk
W: www.pathfinderhomes.co.uk
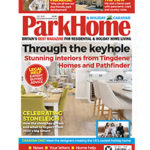
Read the full report in the July 2021 issue of Park Home & Holiday Caravan

