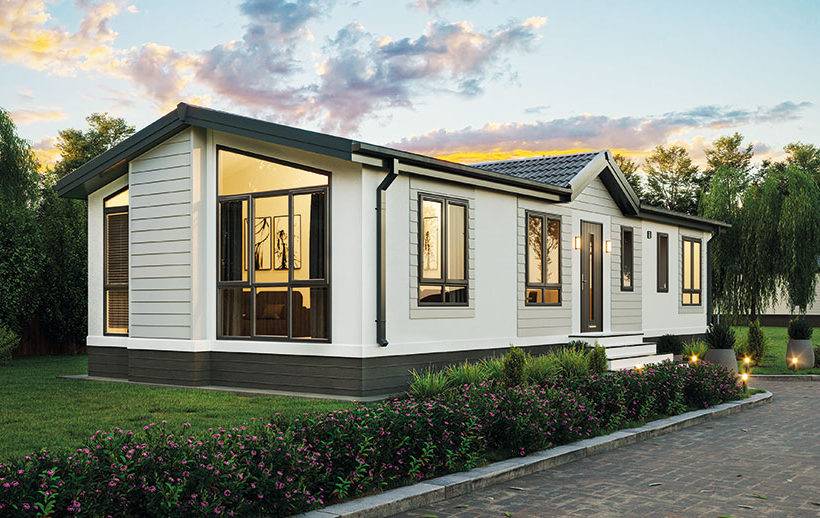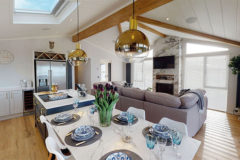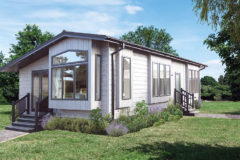Bella Brodie reviews this fresh take on one of Prestige’s most popular homes, fresh ‘off the press’ as it gets set for launch!
Pitched as a luxurious, modern residential home, the Prestige Residence has been updated a few times since its first launch, but this latest version is probably the most significant refresh yet, giving it a completely new, contemporary vibe at the cutting edge of design. The target customer for this rather stunning model is the buyer looking for a new home or an upgrade to really reach their ideal level of aspiration.
Layout and accommodation
The Residence model comes with two double bedrooms, one with en suite shower room, vaulted kitchen/diner and lounge and separate family bathroom. It’s available in sizes 42ft x 20, 42ft x 22, 45ft x 20, 45ft x 22, 48ft x 22, 50ft x 20, and 50ft x 22. Models from 45ft x 20 and above come with a study and models from 48ft x 20 and above include both a study and utility room.
External features
The Residence is stunning and sleek, in a stucco textured finish with horizontal feature CanExel cladding around the entrance and into the entrance apex, around windows and to the end in as a vertical strip. The windows and doors are in anthracite grey, and the cathedral-style windows will let light flood into the lounge. A dormer to the side with CanExel bordered composite front door and outside lighting is all particularly easy on the eye, making it a home any owner would be proud of.
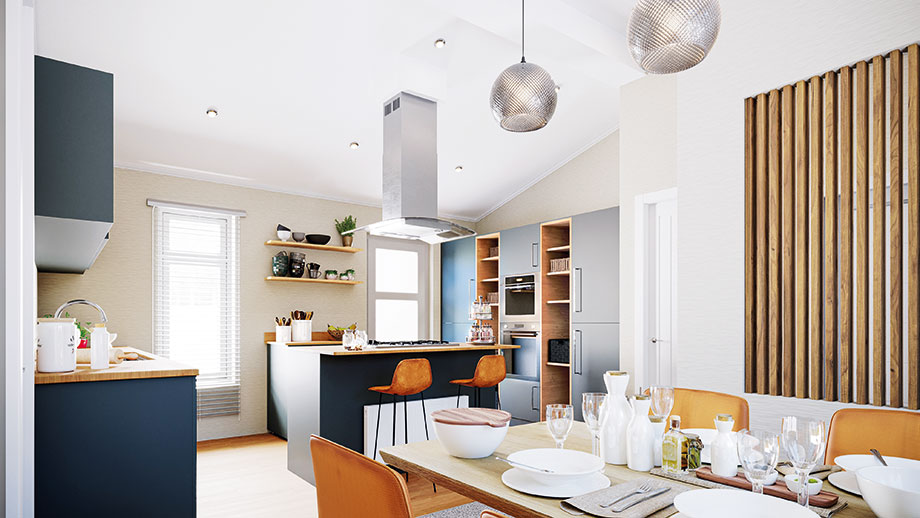
Internal appointment
Cool, young, and urban with architectural design features, this is a home set to impress and with plenty of wow factor that’s delivered in a calm, understated way through key features. The colour scheme is bang on trend with blues, greys, earthy wooden and rustic touches, yet there are metallic, industrial elements also working well within the design mix.
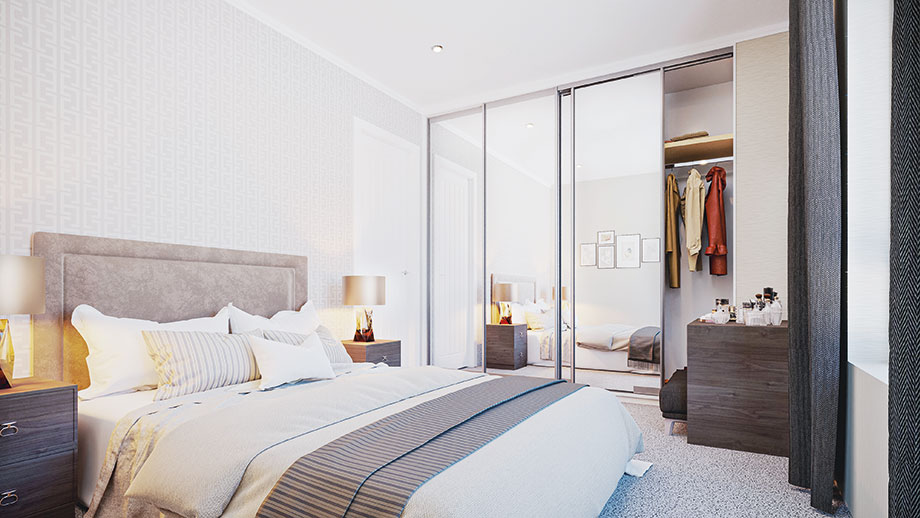
Kitchen/diner
A feature brise-soleil bridges the space from entrance hall through to kitchen/diner, setting the scene perfectly for this airy, contemporary model. The fully fitted kitchen is in grey with contrasting light oak, featuring a kitchen island and breakfast bar with weathered leatherette stools.
The equipment tally includes a single oven, microwave, four-burner gas hob inset on the island with stainless steel and toughened glass extractor column above, integrated fridge freezer, washing machine and dishwasher. Opposite is a dining table with four chairs illuminated by feature pendant lighting. One thing we notice here is that the sink is on the internal wall, which releases additional height on the outer wall for larger windows, letting light flood in.
The downside is that you won’t be able to look out of the windows while washing up, but while you’re enjoying your coffee instead – a worthwhile compromise we think as it adds so much light to the room.
KEY FEATURES
● Vaulted living spaces
● Modern kitchen/diner with island
● Focal alcove to lounge
● Feature walls throughout
● Mirrored, sliding wardrobes to bedrooms
● King-sized bed and en-suite to master
● Study and utility room in selected layouts
INFO POINT
The Residence will be available to view shortly at the Prestige showground at: Shipton Way, Express Business Park, Rushden, Northamptonshire NN10 6GL
T: 01933 354000
E: sales@phplh.com
W: www.prestigehomeseeker.com
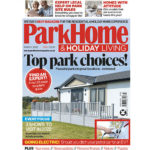
Read the full story in the March 2022 issue of Park Home & Holiday Living

