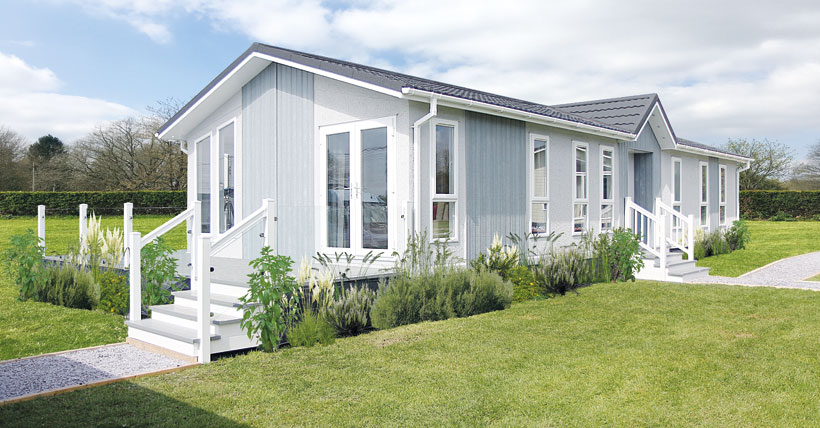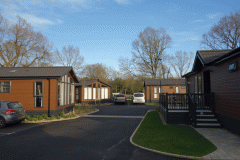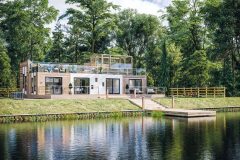The Ikon has always had a real sense of style and modernity. Bella Brodie learns that the latest versions out on show are even better…
The first Ikon out on show this year was launched at the World of Park and Leisure Homes’ Southern show at Ardingly, looking very pretty in pink. At the second show at Stoneleigh, it was showing a fresh interior colour scheme of aquas and blues, demonstrating another of the range of interior colourways available.
EXTERNAL APPOINTMENT
The Ikon is as distinctive outside as it is indoors. Shown as a 50ft x 20 model here, its available in a range of sizes from 44ft x 20 through to 65ft x 22, so it’ll fit most plots.
With long windows and cladding, shown here in blue, this is a modern look which can be adapted to the park environment in terms of external finish.
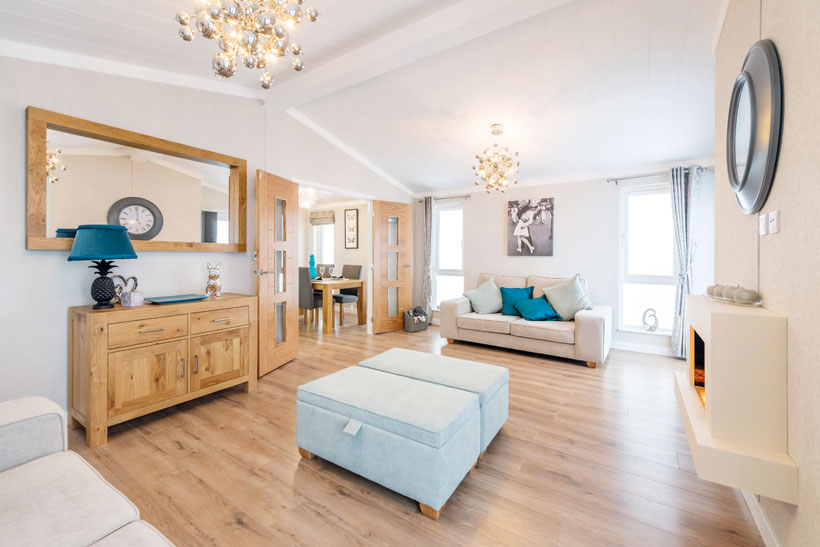
ACCOMMODATION AND LAYOUT
This is an airy, modern home with an open-plan feel in the central kitchen/diner area, although it has a separate lounge. A handy cloaks cupboard sits on the right as you enter, and opposite the dining area the large kitchen has striking coloured splashbacks which catch the eye immediately. The large lounge is to the left with doors which can either close it off or leave it open. To the other end of the home there’s a family bathroom and two fairly evenly sized bedrooms, one with an en-suite shower room. An shelved cupboard in the inner hall adds handy storage space.
INTERNAL FEEL
The Ikon name really couldn’t be more apt for this home. Striking and stylish, a real sharp-dresser, with sleek outlines and a strong sense of identity, it’s luxurious and aspirational too. Vaulted ceilings throughout make it a lofty home, and the light oak effect flooring give it a bit of a studio apartment feel. Several features demonstrate the level of luxury delivered, such as the two large skylights in the kitchen area over the island, driftwood feature fire in the lounge, contemporary fitted kitchen and light oak doors throughout.
KITCHEN/DINING AREA
The main entrance to the home is straight into this room, so the impact of the light and space it has been afforded is immediate. Opposite the entrance is another door which would go to the garden or side entrance depending on plot orientation. It’s a well-equipped space too with quite a bit of storage. There’s a fully integrated fridge-freezer, washing machine and dishwasher, and contemporary fitted kitchen units. An eye-level, stainless-steel, double electric oven and hob with extractor hood completes the kitchen equipment inventory here. Central to this area is the breakfast island unit which adds practical worktop space in addition to an extra area to sit and share time together, so the chef never needs to be isolated.
A large Lyon Oak extending dining table adds warmth and natural texture in the dining area, beyond that continued in the double doors to the lounge and furniture within.
Checklist
Key Features
● Vaulted ceilings throughout add to the feeling of space
● Two double bedrooms (master with en-suite) and bathroom
● Spacious cross lounge with feature chimney breast and full-height windows
● Open-plan kitchen / dining area with island breakfast unit and light flooding in through Velux skylights
● Choice of colour schemes
Info point
Omar Park & Leisure Homes is at:
Pleszko House, London Road
Brandon, Suffolk IP27 ONE
T: 01842 810 673
E: sales@omar.co.uk
W: www.omar.co.uk
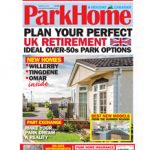
Read the full story in the August 2019 issue of Park Home & Holiday Caravan

