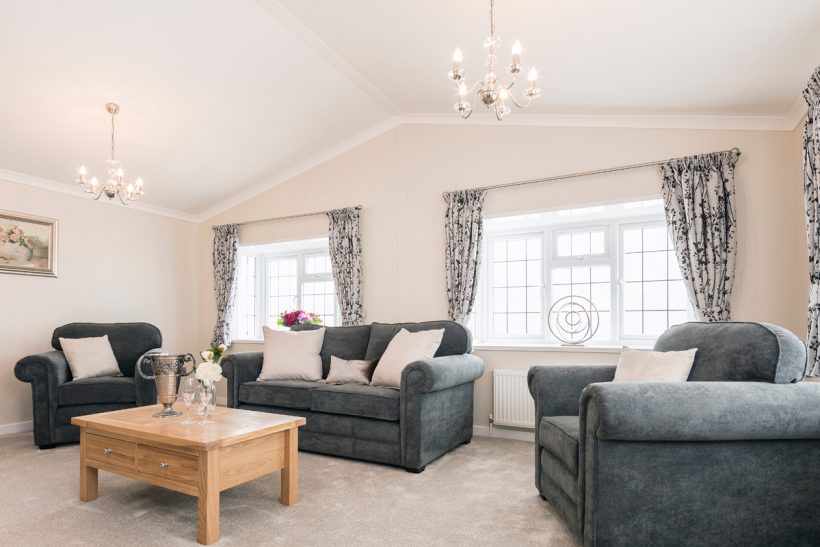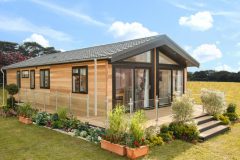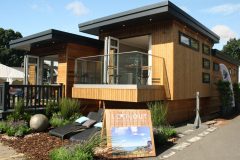Bella Brodie reviews Omar’s 2016 version of its ever-popular Sheringham model, and examines why the latest incarnation looks set to succeed.
When I think of Sheringham in my home county of Norfolk, I think of a characterful, little town by the sea. Home to the jolly Sheringham Shantymen, with a glittering pebbled shoreline in a multitude of greys, whites and creams, pretty sunsets and a friendly welcome.
It’s a spot jam-packed with character and a strong sense of its own identity, so it’s no surprise to discover that the park home that shares its name also shares the same characteristics!
The new 2016 Sheringham park home, whilst retaining its name and traditional styled exterior, with Tudor style beams and box bay windows, now benefits from all-new interior design and as a new take on an existing model it’s been very well received so far.
Tom Conman, Omar’s senior area sales manager sums up the concept; “The Sheringham is a beautiful and elegant luxury park home which offers plenty of space. For those looking for a traditional, luxury park home, the Sheringham ticks all the boxes.”
That pretty much sums it up – this is a grown-up park home and a serious contender in the residential park home stakes; this classy updated version is likely to be a real people-pleaser. It’s the sort of home which you could walk into and feel at home straight away, yet wallow happily in its luxury too.
External features
 The Tudor is a stand-out home externally, with feature Tudor style glazed windows and beams to the gable ends and roof dormers.
The Tudor is a stand-out home externally, with feature Tudor style glazed windows and beams to the gable ends and roof dormers.
There are large box bay windows to the lounge and master bedrooms, and the inset feature front door is framed by half-height glazing and classic-styled wall lanterns.
It’s a look which works well on parks, making a welcome break from the run of the mill style of home to add a little character and variety on parks too, and in its previous incarnations it’s already been a very popular model.
Internal layout
The Sheringham has quite a traditional layout, with a large cross lounge spanning the width of the home. Entrance is via a front door and hall which leads into the dining room and then the lounge, or ahead into the kitchen/utility area, where there’s another door on the other side of the home.
There are two double bedrooms, one with an en-suite shower room, and a good-sized family bathroom which is quite a feature in this model. On entering the hall with its convenient cloaks cupboard you’re met by beautiful Tudor style glazing to the right, which allows light to flow in from the dining area beyond, bringing the theme through from the outside.
That’s a lovely feature, and one which perhaps together with the traditional living area arrangement makes this feel more like a traditional brick-built home.
Checklist
Sizes
The model shown is 45ft x 20, with cross lounge, dining area, large kitchen, two bedrooms, an en suite to the master bedroom and a separate family bathroom. A range of sizes are available with standard sizes of 40ft x 20, 45ft x 20 and 50ft x 20. All have double bedrooms and a cross lounge, and the 50ft x 20 model also includes a utility room and study.
Key features
• Feature Tudor external beams to gable ends and roof dormer
• Tudor style glazed box windows
• Feature front door framed by half-height glazing and lanterns
• Vaulted ceilings to large lounge
• Well-equipped kitchen
• Large en suite shower room
Info Point
Omar Park & Leisure Homes
London Road, Brandon,
Suffolk IP27 ONE
T: 01842 810 673
E: sales@omar.co.uk
W: www.omar.co.uk
This home is available for sale from the Birch’s Group and is now sited at Bluebell Woods Park, in Cambridgeshire. For more information please call 01480 453 939 or visit www.birchsgroup.co.uk
 Read The Full Article In The October 2016 Issue Of Park Homes & Holiday Caravan
Read The Full Article In The October 2016 Issue Of Park Homes & Holiday Caravan



