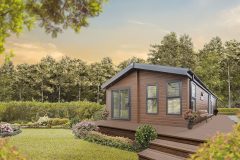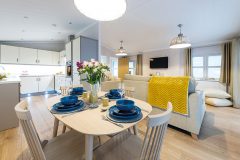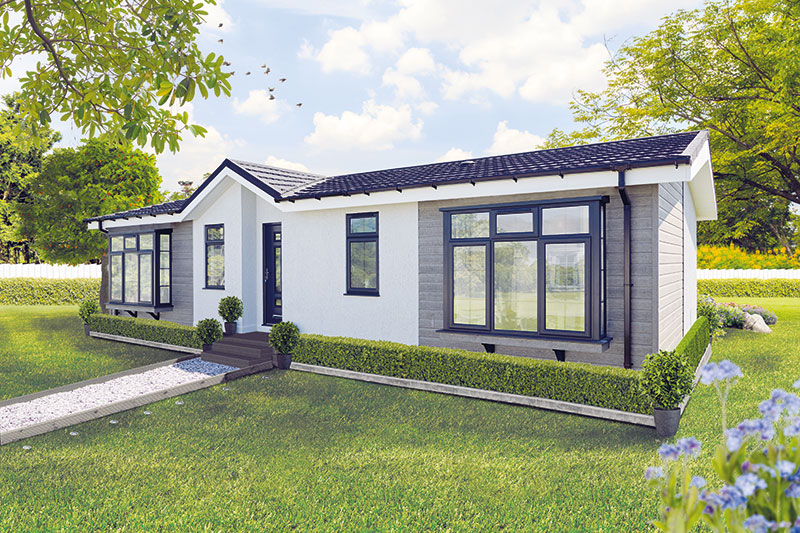 Modern, contemporary and luxurious, Willerby’s Charnwood is a residential home like no other. Bella Brodie reports
Modern, contemporary and luxurious, Willerby’s Charnwood is a residential home like no other. Bella Brodie reports
When I first saw the Willerby Charnwood it’s fair to say it was a lovely surprise. Pitched as a mid-range residential home, price-wise, I don’t think I expected it to feel so luxurious and, although the décor should jump off the page well enough here, it’s even better in real life. Great care has been taken in the choice of furniture and fittings, while you also get the feeling Willerby had some fun with it in the soft furnishings, which also help make it feel pretty uplifting.
There are plenty of features built-in throughout to delight potential buyers, and most of those have practical benefits, so this is a home that should work really well once you’re in it. Willerby is also happy to personalise your home if you want a few changes, although we’re pretty sure this configuration will suit most buyers.
EXTERNAL APPOINTMENT
The Charnwood is undoubtedly a looker, both outside and in. Feature cladding and full length boxed bay windows create great visual appeal outside, while those large windows with display space inside, will also add to the feeling of light and space.
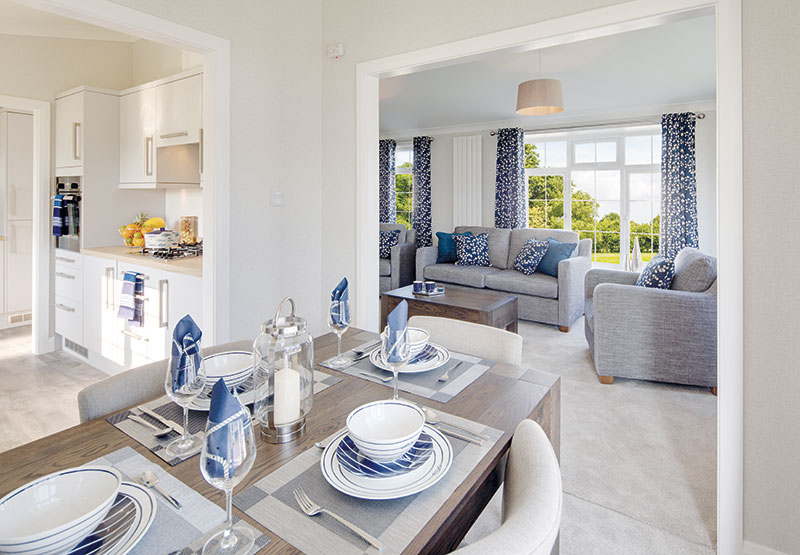 ACCOMMODATION
ACCOMMODATION
Once inside, vaulted ceilings in the lounge, dining room and kitchen deliver even more of an airy and open atmosphere, and the white panelled doors set the tone on quality straight away. In the hall there are two handy full-height cupboards, and we liked the quality of the front door and matting – minor points maybe, but they all add to the feeling of quality and sophistication. A spacious lounge leads to the dining room and the walls here separate the spaces, but without closing them off. The dining area does the same, in turn, into the kitchen through a framed entrance. That repeats into the utility area so the rooms all flow well from each other, but also feel like independent spaces. Further accommodation includes a family bathroom, master with walk-through wardrobe to a large shower room and a double bedroom with walk-in wardrobe space.
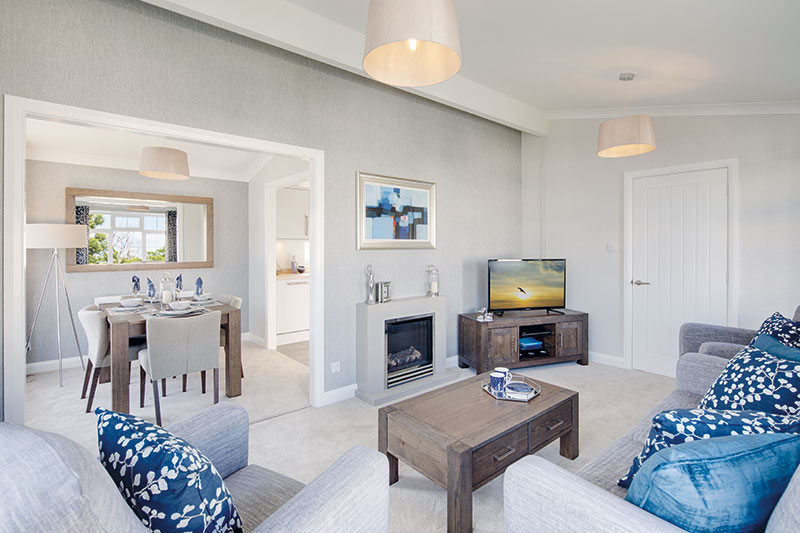
LOUNGE
The lounge feels opulent, with a stylish fireplace situated on a feature wall. Look up and you’ll see how the roofline works to give more than half the width to this room, rising up into the vaulted space. Those full-length windows are lovely here, and there are two designer radiators so this will be wonderfully cosy in winter. The choice of dark walnut-coloured furniture is worthy of note here too as it gives the home a rich feel and adds solidity.
Key Features
● Striking exterior with feature cladding and box bay windows.
● Vaulted living, kitchen and dining areas.
● Further handy utility room.
● Walk-through wardrobe in master.
● Large en suite shower room to master.
● Walk-in wardrobe to second bedroom.
For more information on Willerby Bespoke, please contact:
E: parkhomes@willerby.com
W: www.willerbybespoke.com
Hull showground,
Great Field Lane, Marfleet Lane, Hull,
East Yorkshire HU9 5WA
T: 01482 717599
Scottish showground, Williamsons Garden Centre, Beechwood Nurseries, Uphall,
Livingston, West Lothian EH52 6PA
T: 01506 81124
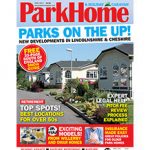 Read the full story and find more new homes in the April 2020 issue of Park Home & Holiday Caravan
Read the full story and find more new homes in the April 2020 issue of Park Home & Holiday Caravan

